Introduction
Open floor plans have taken the interior design world by storm, offering spaciousness and a sense of unity in our homes. But while these layouts are undoubtedly appealing, they sometimes leave us yearning for a bit more structure and definition in our living spaces. Fear not! In this comprehensive guide, we’ll delve deep into navigating rugs and dividers in an open floor plan with the strategic use of area rugs and dividers. Whether you’re aiming for a cozy living room, a stylish dining area, or a well-defined kitchen, we’ve got you covered.
The Charm and Challenges of Open Floor Plans

Before we dive into the world of area rugs and dividers, let’s first understand what makes open floor plans so attractive and yet occasionally tricky to work with.
The benefits of open floor plans are numerous. They create a sense of spaciousness, facilitate better natural light distribution, and encourage social interaction. In a world where many of us are looking for ways to connect with loved ones, these open layouts foster an environment where family and friends can interact seamlessly. Moreover, the feeling of spaciousness can make even the smallest homes appear more extensive. The flow of light from one area to another adds an airy and cheerful ambiance to your home.
However, they also come with challenges, such as a lack of visual separation, which can lead to a feeling of undefined space. While openness can be liberating, it can also be challenging to distinguish different functional areas, causing confusion and disarray. The absence of walls or other architectural features that traditionally define rooms can make it difficult to create distinct zones for various activities.
Defining Your Space with Area Rugs
Area rugs are your secret weapon when it comes to defining spaces within an open floor plan. They act as magic carpets that can instantly transform your expansive floor into well-defined, cozy areas.
Living Room
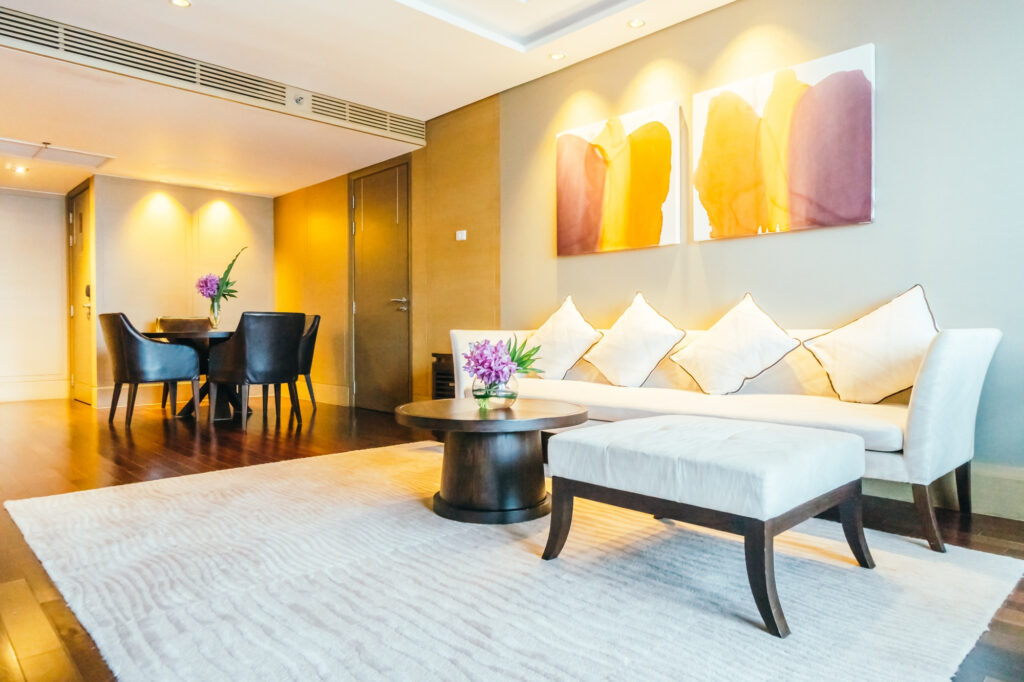
In the living room, a well-chosen area rug can anchor your seating arrangement, creating a visual focal point. opt for a rug that extends slightly beyond the furniture to encompass the entire seating area. This not only adds warmth and comfort but also defines the space effectively. For a harmonious look, ensure that the rug complements the color scheme and style of your living room furniture. Consider a plush, soft rug for a comfortable lounging area, or a textured, patterned rug for a touch of visual interest.
You May Also Check: The Ultimate Guide to Biophilic Design
Dining Area
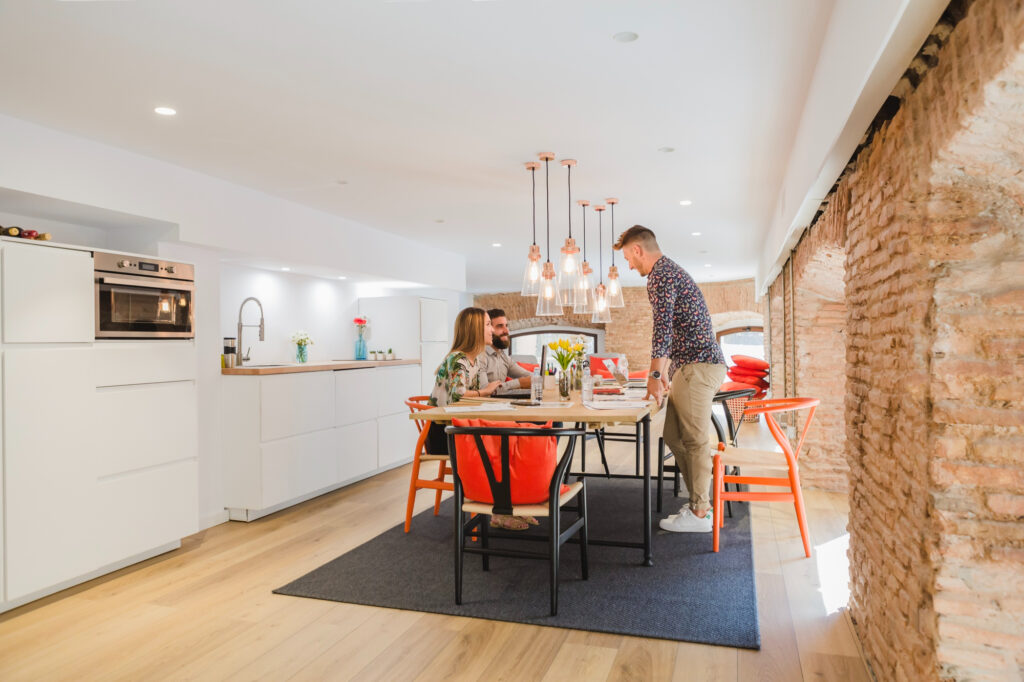
Choosing the right rug for your dining area is crucial. It should be large enough to accommodate both the table and chairs, allowing for easy movement and ensuring that chairs remain on the rug even when pulled out. A rug that extends at least 24 inches beyond the edges of the table provides a visual boundary for the dining area. Be mindful of the material; consider a durable, easy-to-clean rug, as dining areas are prone to spills and stains. Natural fiber rugs like jute or sisal can add a rustic touch, while a traditional Persian rug can infuse elegance into your dining space.
Kitchen
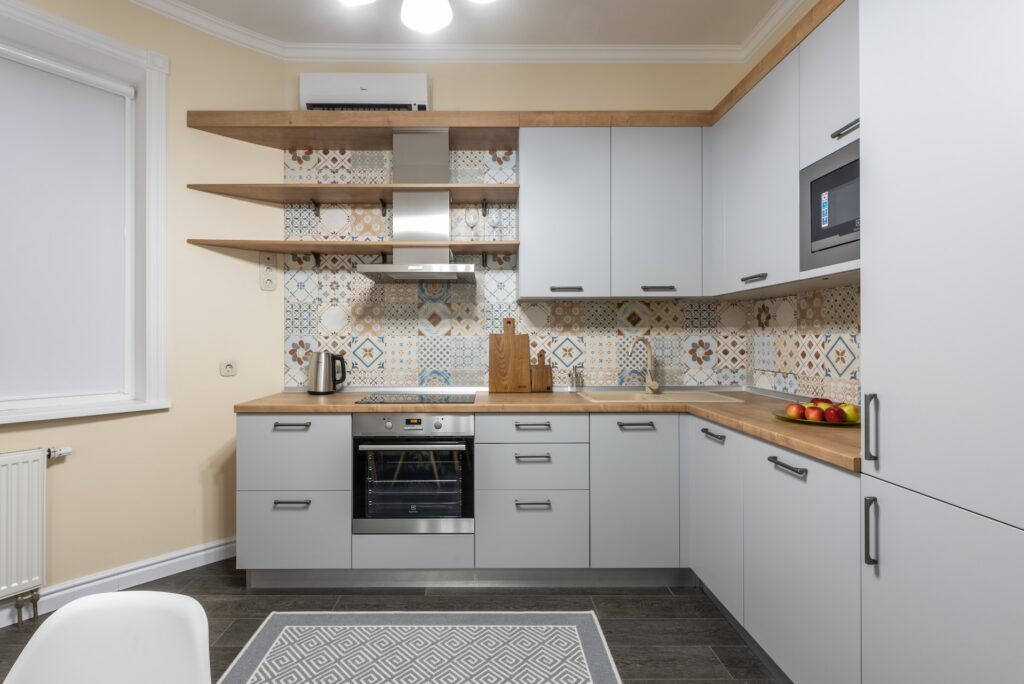
Even in an open floor plan, you can delineate the kitchen area effectively with the use of runners and smaller rugs. These not only add style but also protect your feet from the cold kitchen floor. When selecting kitchen rugs, opt for materials that are easy to clean and maintain, as kitchens are high-traffic areas. Additionally, choose colors and patterns that complement the overall design of your home. Consider a colorful, non-slip runner for added safety and style in the kitchen.
You May Also Check: Pattern Mixing In Home Décor
Creating Visual Separation with Room Dividers
Now that we’ve addressed the power of area rugs, let’s explore room dividers, your secret weapon for creating visual separation within your open floor plan.
Screens and Partitions
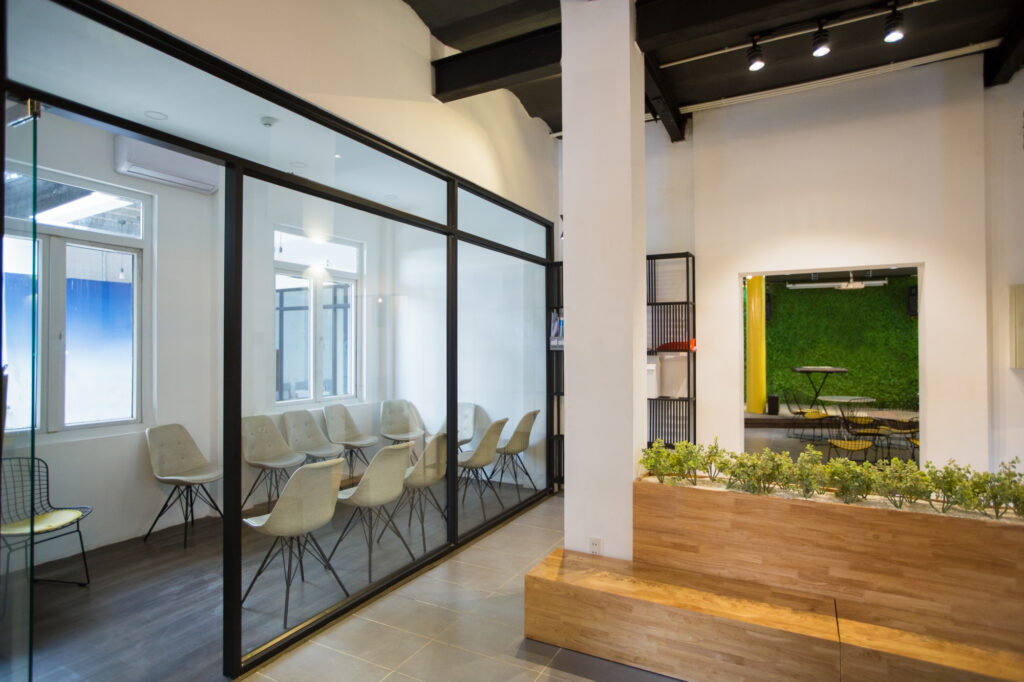
Screens and partitions are not just functional but also add a decorative touch to your space. Use them to visually divide your space while enhancing the overall aesthetics. These dividers come in various styles, from intricately designed screens to minimalist, modern partitions. Consider the overall design of your home when choosing the right screen or partition. For instance, a screen with geometric patterns can add a contemporary touch, while a wooden partition can bring warmth and a touch of nature to your space. Screens with built-in shelving or storage offer dual functionality, making them ideal for smaller homes.
Shelving Units

Shelving units offer both storage and separation. Arrange them strategically to create distinct areas and showcase your decorative items. These units come in various sizes and styles, allowing you to choose one that complements your home’s décor. Floating shelves, for example, provide a sleek and unobtrusive way to separate spaces while displaying your favourite books, artwork, or decorative pieces. Consider using open-backed shelving units to maintain a sense of openness while achieving separation.
Hanging Curtains
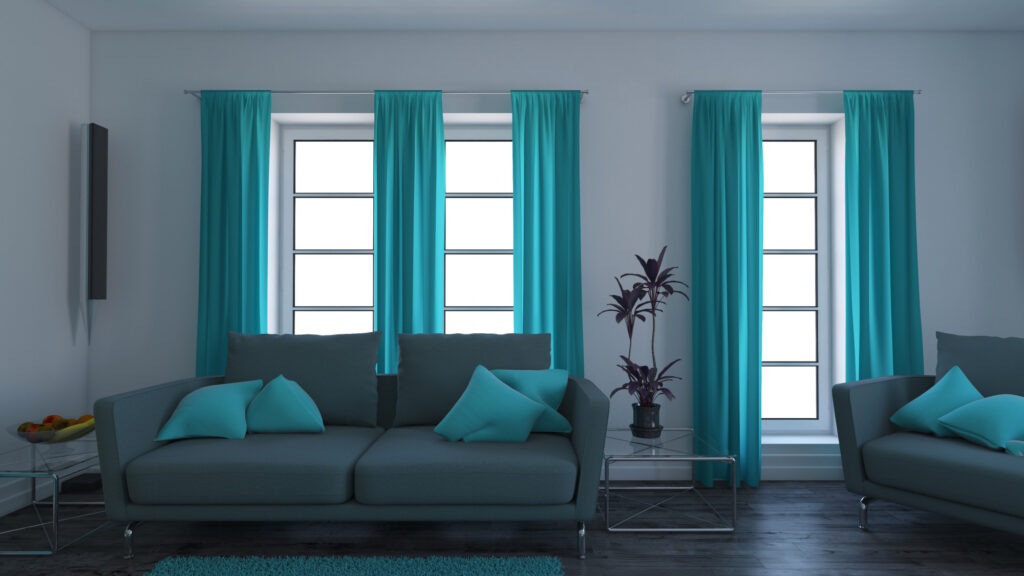
Hanging curtains is a versatile and budget-friendly way to define spaces within an open floor plan. Choose different curtain styles to suit your design preferences and create movable partitions. When selecting curtains, consider the weight and opacity of the fabric. Heavier fabrics provide more privacy and sound insulation, while sheer curtains allow for the passage of light while still offering some separation. Curtains also come in various lengths, from floor-length drapes to café-style curtains, allowing you to tailor the level of privacy and openness to your liking. Curtain rods and tracks can be mounted on the ceiling for a dramatic floor-to-ceiling effect or on the wall for a more traditional look.
You May Also Check: The Ultimate Guide to Choosing Curtains For Drawing Room Perfection
Combining Area Rugs and Dividers for Maximum Impact
Now that we’ve covered the individual benefits of area rugs and dividers, let’s explore how they can work together to elevate your open floor plan.
Consider using a combination of rugs and dividers to create unique zones within your space. For example, you could place a screen behind your sofa and position a rug in front of it to define the living area. Such combinations not only offer visual separation but also add depth and texture to your design. Mixing and matching these elements can give your open floor plan a customized and inviting feel.
DIY Solutions and Budget-Friendly Options
You don’t need to break the bank to transform your open floor plan. Here are some affordable DIY ideas to consider:
Painted Canvas Dividers: Create your custom room divider by painting a canvas or using a folding screen as your canvas. This DIY project allows you to unleash your creativity and customize the divider to match your décor perfectly. Consider using stencils, decals, or freehand painting to add unique patterns or artwork to your divider.
Rope Room Dividers: Use thick ropes or cords to hang curtains for a nautical-inspired room divider. This budget-friendly option adds a touch of rustic charm to your space while effectively separating areas. Experiment with different types of knots and rope thicknesses to achieve the desired look.
Stenciled Rugs: Personalize your area rugs with stencils and fabric paint for a unique touch. This creative DIY project lets you infuse your personality into your décor while staying within budget. Choose stencils that reflect your style, whether it’s geometric patterns, botanical motifs, or classic medallions. Consider using a variety of colors to create a vibrant and personalized rug.
Maintenance and Care
To keep your open floor plan looking its best, it’s essential to understand how to care for your area rugs and dividers.
Area Rugs: Regular vacuuming and spot cleaning are key to preserving the beauty of your rugs. Be sure to follow the manufacturer’s recommendations for cleaning and maintenance. For a deep clean, consider professional rug cleaning every couple of years to remove embedded dirt and allergens. Rotate your rugs periodically to ensure even wear and sun exposure.
Room Dividers: Dust or wipe down your dividers regularly, and check for any loose hardware. For curtains, follow care instructions for the specific fabric. Machine-washable curtains are convenient and easy to maintain, while delicate fabrics may require professional cleaning. Regularly inspect curtain rods and tracks for stability and smooth operation.
Case Studies: Successful Open Floor Plan Designs
Let’s draw inspiration from real-life examples of open floor plans that have used area rugs and dividers effectively.
Case Study 1: The Cozy Family Home
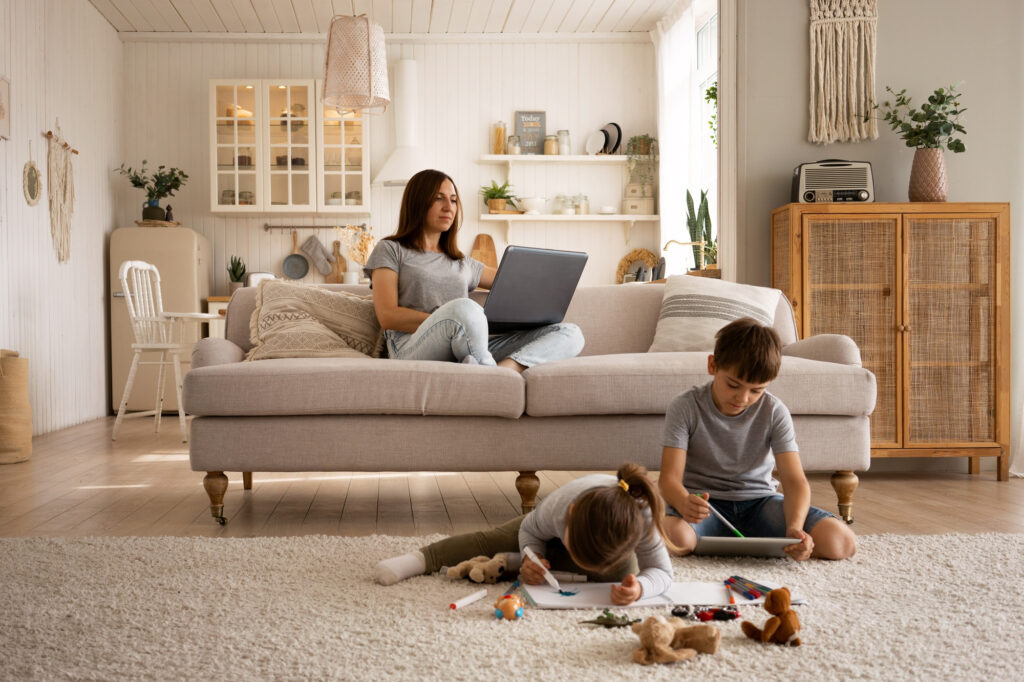
In this home, a large area rug defines the living room, while a stylish room divider separates the dining area. The result is a warm and inviting space perfect for family gatherings. The choice of warm, earthy tones and plush textiles adds to the cozy atmosphere, making the open floor plan feel welcoming and intimate.
Case Study 2: The Modern Loft
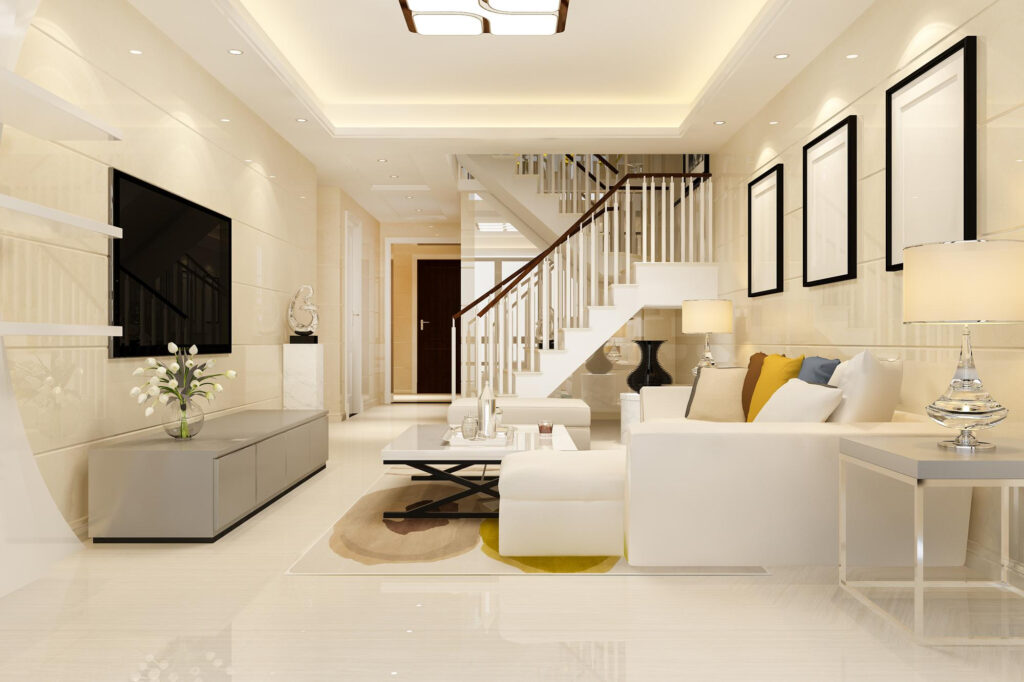
In a sleek loft apartment, a combination of hanging curtains and carefully chosen rugs creates distinct zones without compromising the open feel of the space. The curtains provide privacy when needed, and the rugs add texture and warmth. The minimalist color palette and contemporary furniture pieces contribute to the loft’s modern and stylish ambiance. The use of sheer curtains allows natural light to filter through, maintaining a sense of airiness in the open space.
You May Also Check: 8 Unique Wall Art Ideas For Your home
Conclusion: Embrace the Versatility of Open Floor Plans
In the world of interior design, open floor plans are a canvas waiting for your creative touch. With the strategic use of area rugs and dividers, you can achieve a harmonious balance between openness and definition in your living space. Say goodbye to the challenges of open floor plans and hello to a stylish and well-organized home where each area has its unique identity while contributing to the overall flow of your living space.
Note: In this article some links are contain my affiliate links
FAQs: Navigating Rugs and Dividers in an Open Floor Plan
Q1. Should area rugs match in open floor plan?
In an open floor plan, it is not necessary that the area rugs match exactly, but it is best to coordinate their colors and styles for a harmonious look. Pay attention to complementary colors, consistent design themes, and appropriate rug sizes for each area. Personal style matters, so choose rugs that match your preferences while maintaining some coordination.
Q2. How do you create a room separation in an open floor plan?
Separating rooms in an open floor plan can be done in several ways:
Area rugs: Strategically place area rugs to define specific areas within an open space, such as a living area, dining area, or kitchen.
Room dividers: Use room dividers like screens, partitions or shelving units to physically separate areas while adding a decorative touch.
Hanging Curtains: Attach curtains to ceiling rods or tracks to create movable partitions that provide privacy when needed.
Furniture Arrangement: Arrange the furniture in such a way that the space is naturally delineated. For example, placing a sofa with its back to the dining area can create a visual separation.
Flooring transitions: Use different flooring materials or changes in floor level to clearly separate areas. For example, hardwood floors in the living area and tiles in the kitchen.
Lighting: Use lighting fixtures like pendant lights or chandeliers to highlight specific areas and create a sense of separation.
Color and paint: Paint walls in different colors or use accent walls to separate areas and define zones.
Furniture Pieces: Incorporate large pieces of furniture like bookshelves or cabinets to act as room dividers and provide functional storage.
Q3. How do you arrange a sectional in an open floor plan?
To arrange sectionals in an open floor plan:
1. Choose a suitable location keeping in mind the focal point and traffic flow.
2. Place the sectional against a wall or in a corner to secure the living area.
3. Use the back of a sectional to visually separate different areas within an open space.
4. Balance the sectional with appropriately sized furniture and maintain clear pathways.
5. Use a large area rug to define a seating area.
6. Add accessories, lighting and personal touches to enhance comfort and style.
Q4. How to mix rugs in an open floor plan studio mcgee?
To match a rug to an open floor plan like Studio McGee:
1. Coordinated Colors: Choose rugs with complementary colors that flow well together.
2. Different patterns and textures: Mix rugs with different patterns and textures to add visual interest.
3. Define areas: Use rugs to define specific functional areas within an open space, such as a seating area or dining area.
4. Choose consistent styles: Maintain a consistent design style or theme across rugs for a cohesive look.
5. Consider rug size: Make sure rugs are the appropriate size for their respective areas, such as under furniture or a dining table.
6. Layering rugs: Experiment with layering smaller rugs on top of larger rugs to create depth and dimension.
Q5. How to separate open concept rooms?
To differentiate open-concept rooms:
1. Use area rugs: Strategically place area rugs to define different functional areas within an open space.
2. Use room dividers: Use screens, partitions, shelving units or curtains to physically separate areas while adding style.
3. Furniture Arrangement: Arrange furniture strategically to create visual separation and define specific areas.
4. Flooring transitions: Use different flooring materials or changes in floor level to clearly separate spaces.
5. Lighting: Use light fixtures to highlight specific areas and add separation.
6. Color and paint: Paint the walls different colors or use accent walls to visually divide areas.
Using these methods, you can effectively separate open concept rooms while maintaining a sense of flow and harmony in your living space.
Q6. Can I use multiple area rugs in one open space?
Certainly! Multiple area rugs can be used to define various areas within an open floor plan. Just ensure they complement each other in terms of style and color. You can mix and match rugs to create distinct zones while maintaining a cohesive design. Consider using rugs with a similar color palette or coordinating patterns for a harmonious look.
With these insights and tips, you’re well-equipped to transform your open floor plan into a stylish, functional, and inviting space that suits your lifestyle. Happy designing!

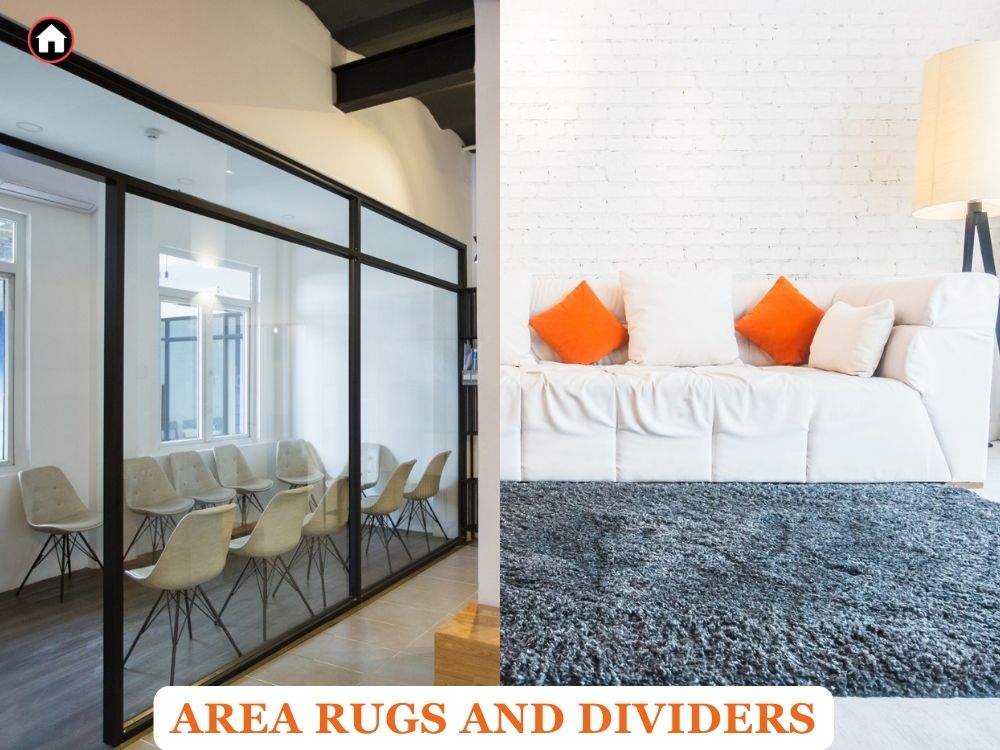
[…] You may also like: Navigating Rugs and Dividers in an Open Floor Plan 2023 […]
[…] You may also like: Navigating Area Rugs and dividers In an Open Floor Plan […]